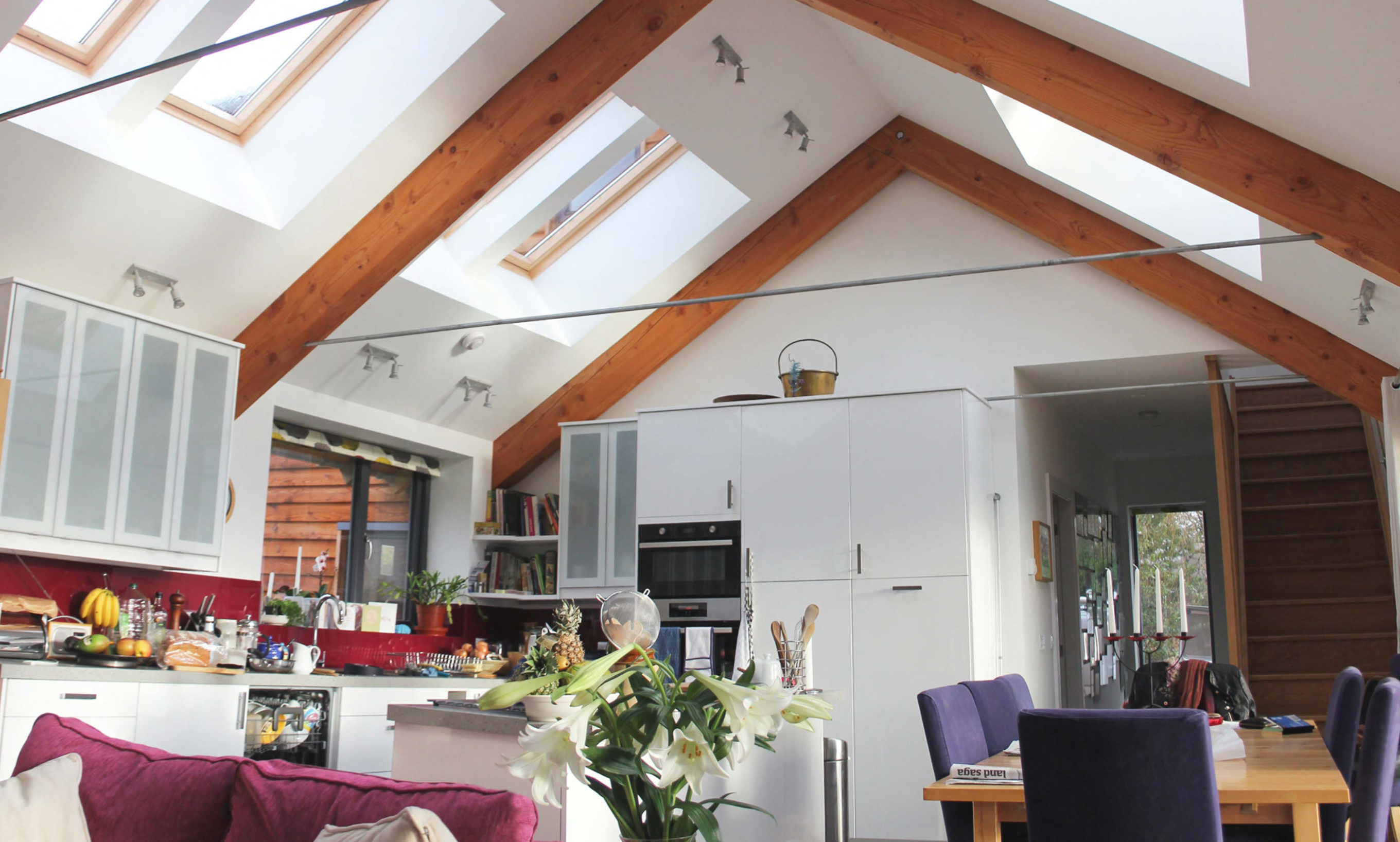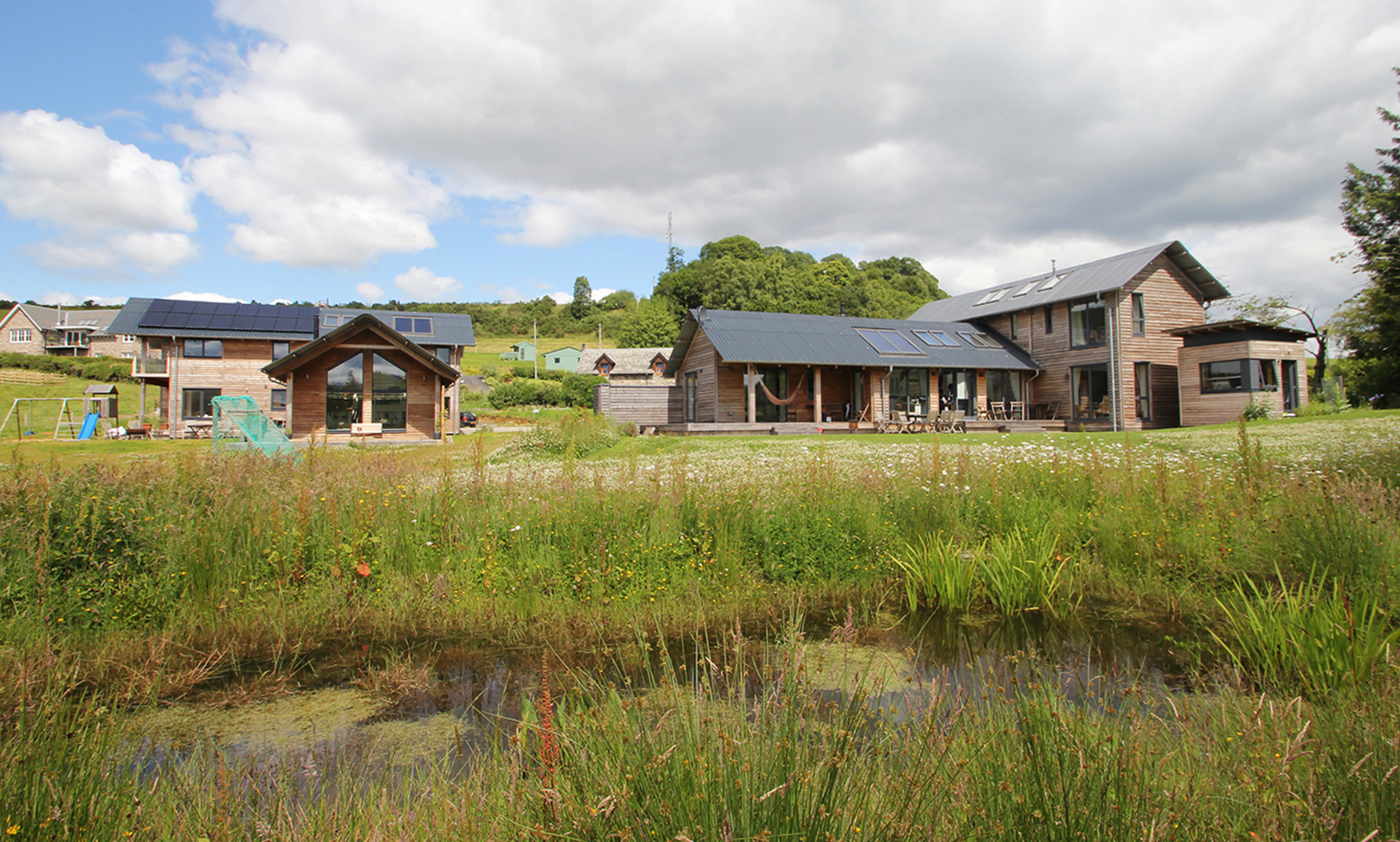A5.5 Example homes, Comrie






MAKAR were approached by two families who had acquired adjacent sites on the outskirts of Comrie, and wanted to jointly commission two individual, but complementary, houses for their respective needs. Both families had a desire for locally sourced, low energy, light-filled homes.
The houses feature a common palette of materials including untreated, durable home-grown larch cladding, dark grey painted redwood windows and profiled fibre cement roof panels. The houses were prefabricated in the MAKAR workshop in Inverness using our Nat-SIP panel construction before being transported to site and erected. The houses were then completed by local contractors under MAKAR’s supervision.
The houses respond to the gently sloping topography, fine views and southerly aspect of the site, and are arranged to provide a landscaped communal entrance area with private and semi-private decked areas. Both houses utilise air source heat pumps with underfloor heating and solar thermal panels to supplement the hot water supply. Wood fuel stoves are provided to supply secondary heating within the living areas. The larger house also features a 4kW array of photovoltaeic panels.
Internal finishes are of high quality throughout, with Douglas fir feature trusses, oak doors and stone and hardwood floors.