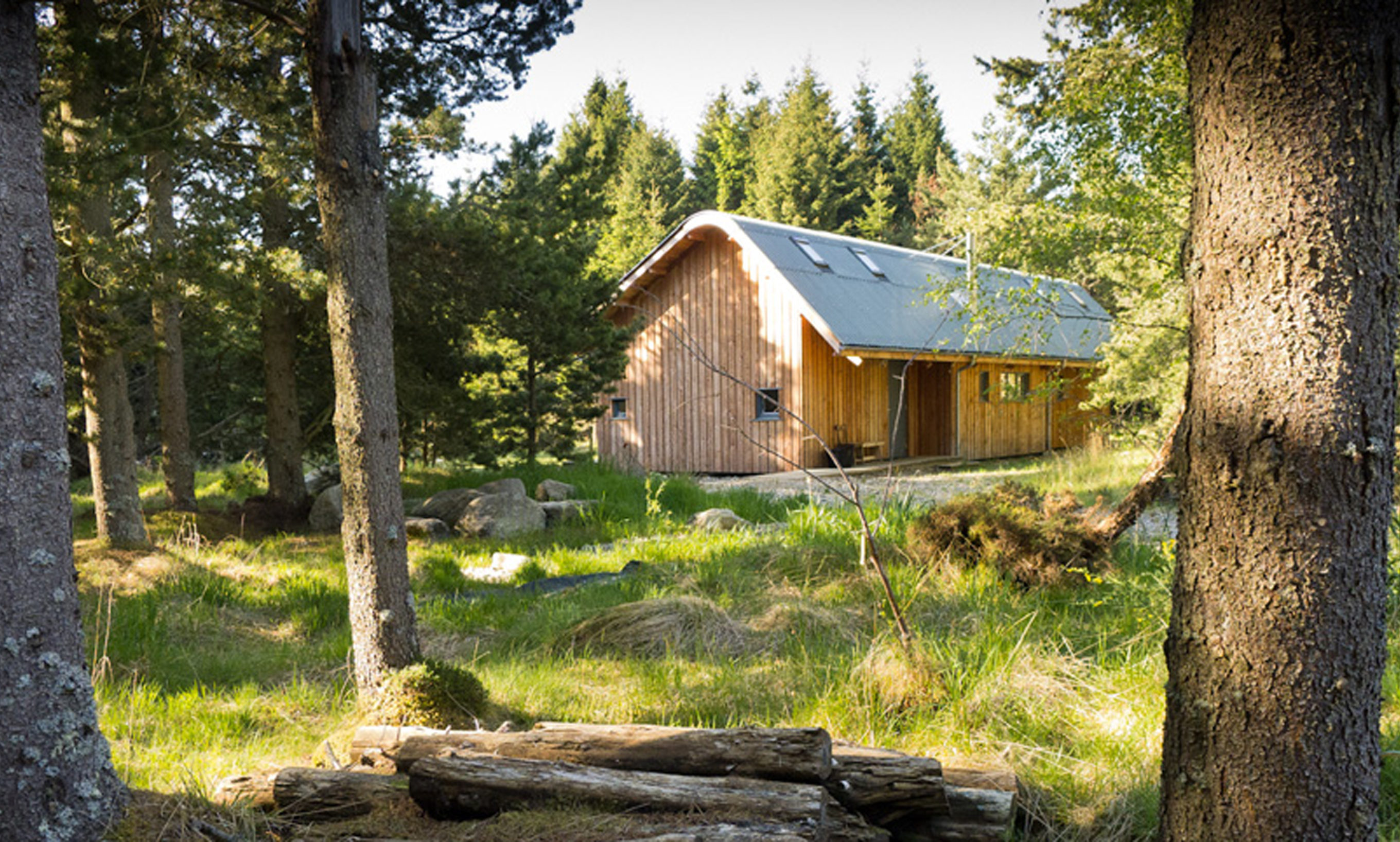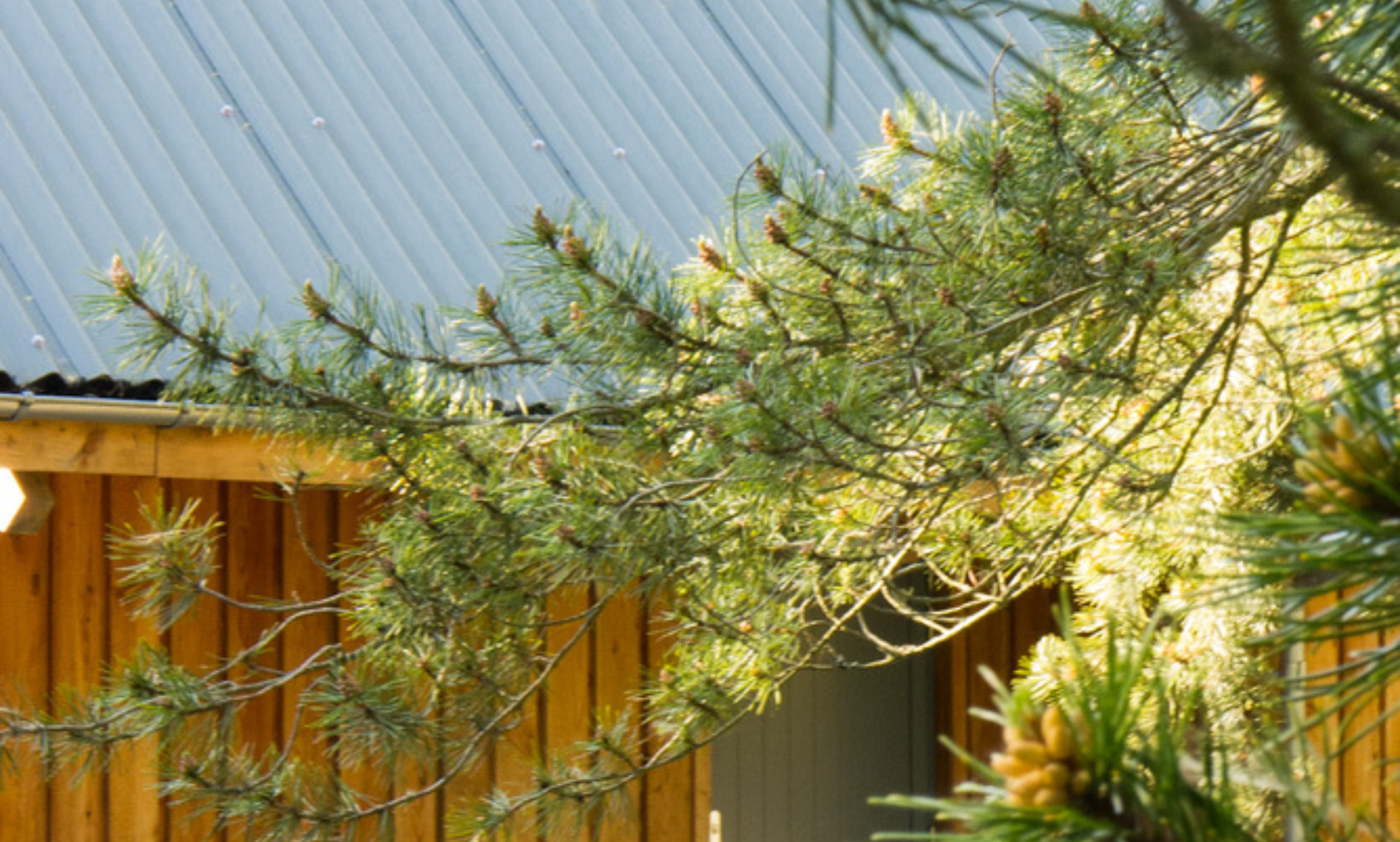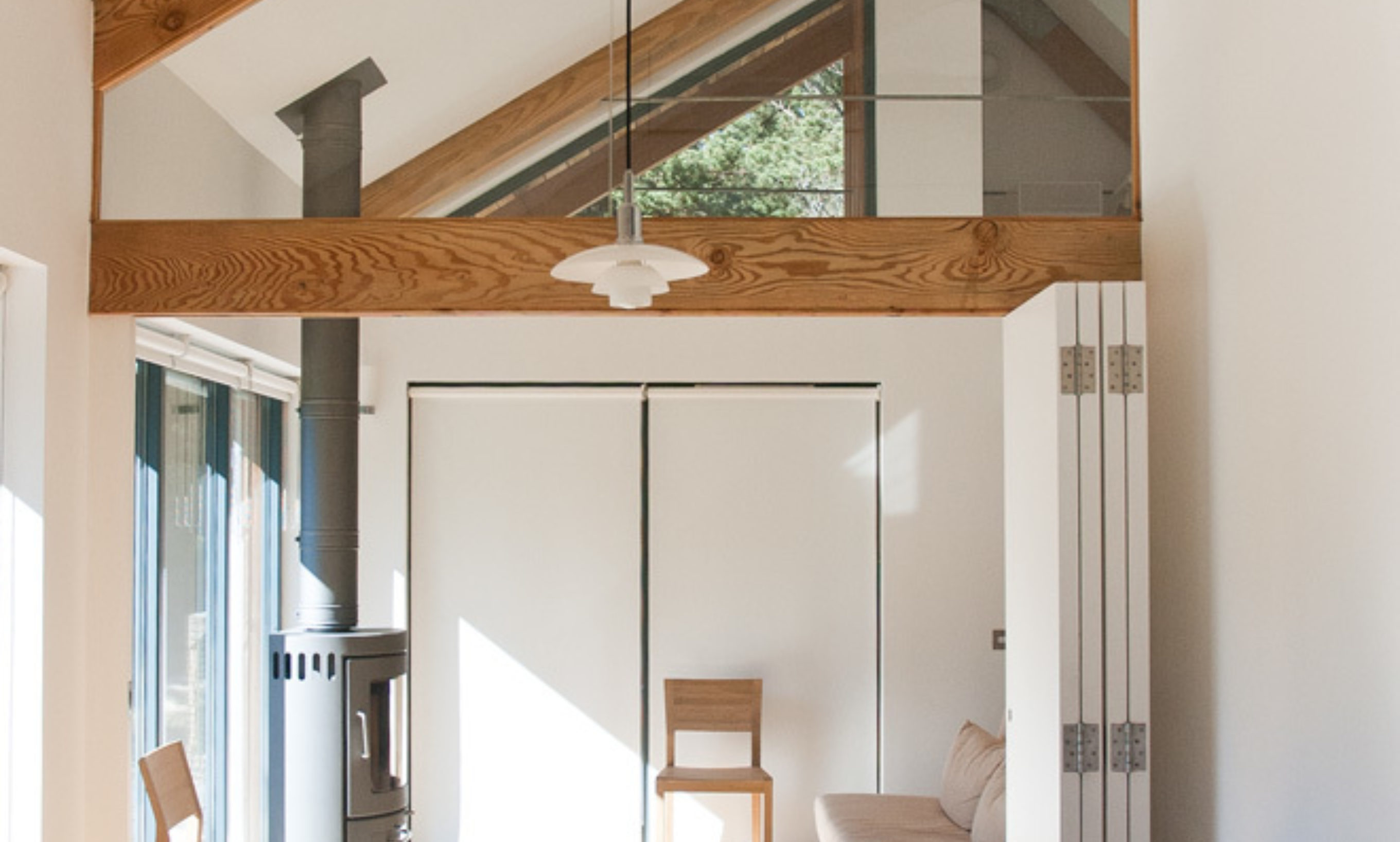Tuath North, Balnafoich






“We like the idea of the adaptability of the finished building and we might pursue this further. We built this without really knowing how much time we would spend here. We could have got a much bigger building if we had gone with a kit, but having a tailored design was important to us and we had a lot of input in the design.”Glen Onwin & Eileen Lawrence, Balnafoich
Balnafoich, Inverness-shire
80 m²
Completed 2007
The simple form of the house was intended to reflect the agricultural buildings in the surrounding landscape. The single story house was constructed in a clearing in a forest site in the Scottish Highlands. The open plan organisation of the building was designed to be a flexible and adaptable living space with the potential to close off certain areas when needed. A passive solar building, the long mainly glazed elevation is orientated to be roughly south facing, thermal mass is incorporated in the ground supported, well insulated concrete slab. Spatially, the house gains volume on its small footprint from a series of Douglas Fir rafters, curved at the ridge which sit on a timber panel with breathing construction specification.
The house is clad externally with Larch vertical boards without surface treatment and insulated to walls and roof with Warmcell cellulose fibre. Chosen for its low embodied energy and similarity in aesthetic to that of agricultural buildings the roof was finished with Eternit Profile 6R roof sheeting in gun metal grey finish. The glazing system was provided by Nordan and the rainwater goods by Lindab.
‘Winner’ of Details Category – IAA Awards 2008’Commendation’ in Scotish Design Awards 2008
If you have a subscription to the Times newspaper you can read more on this house in an article titled ‘Wave of Creativity’