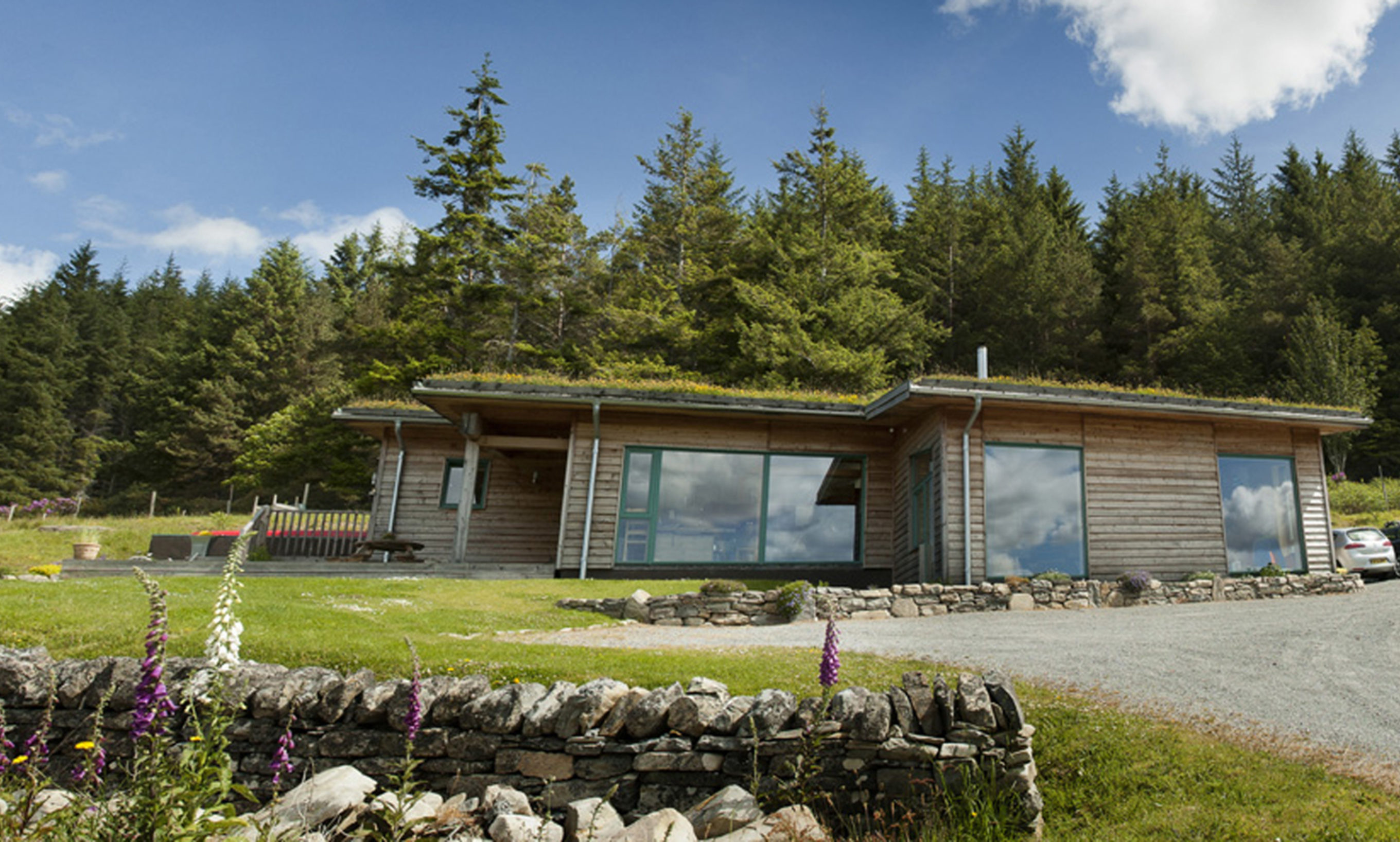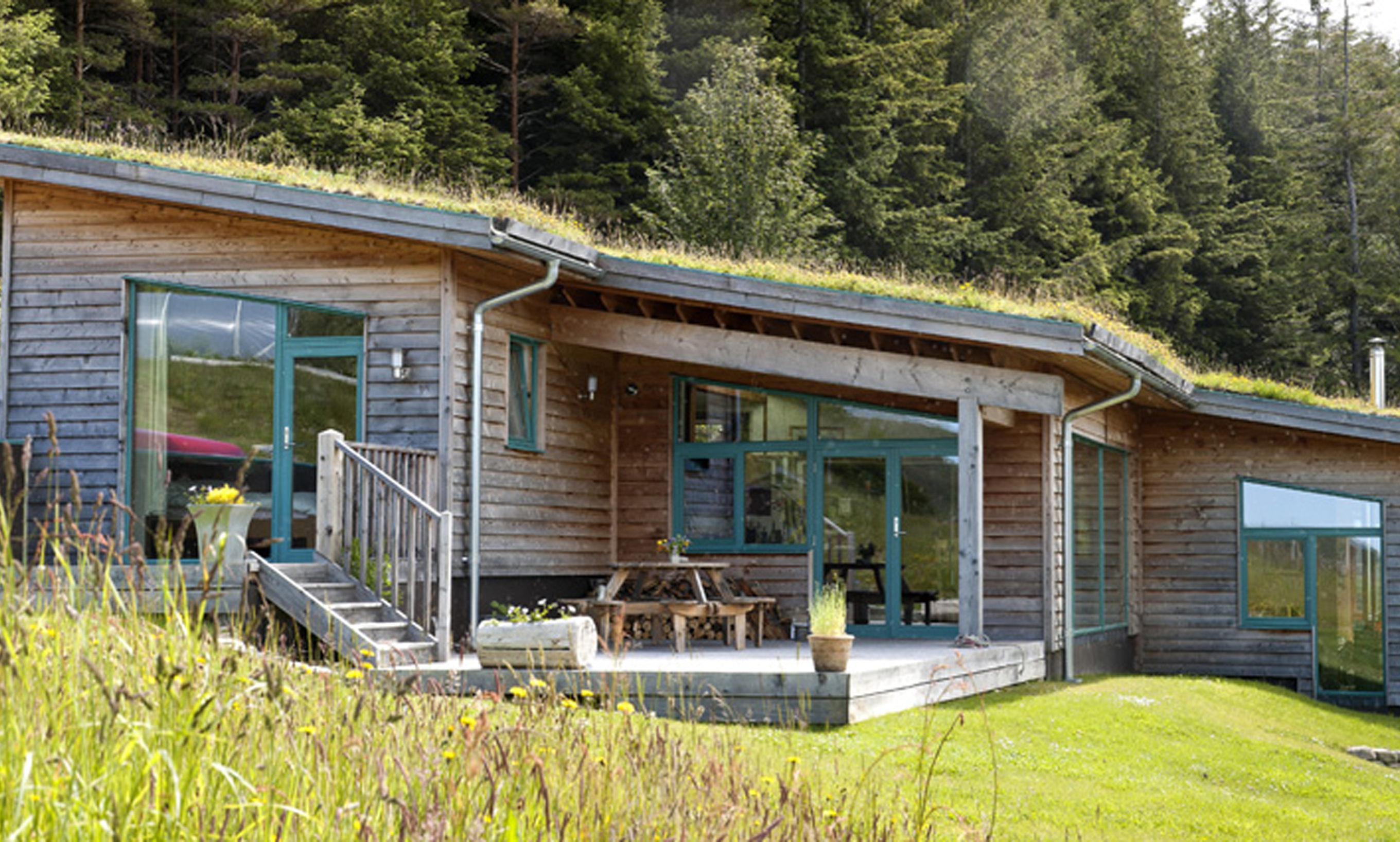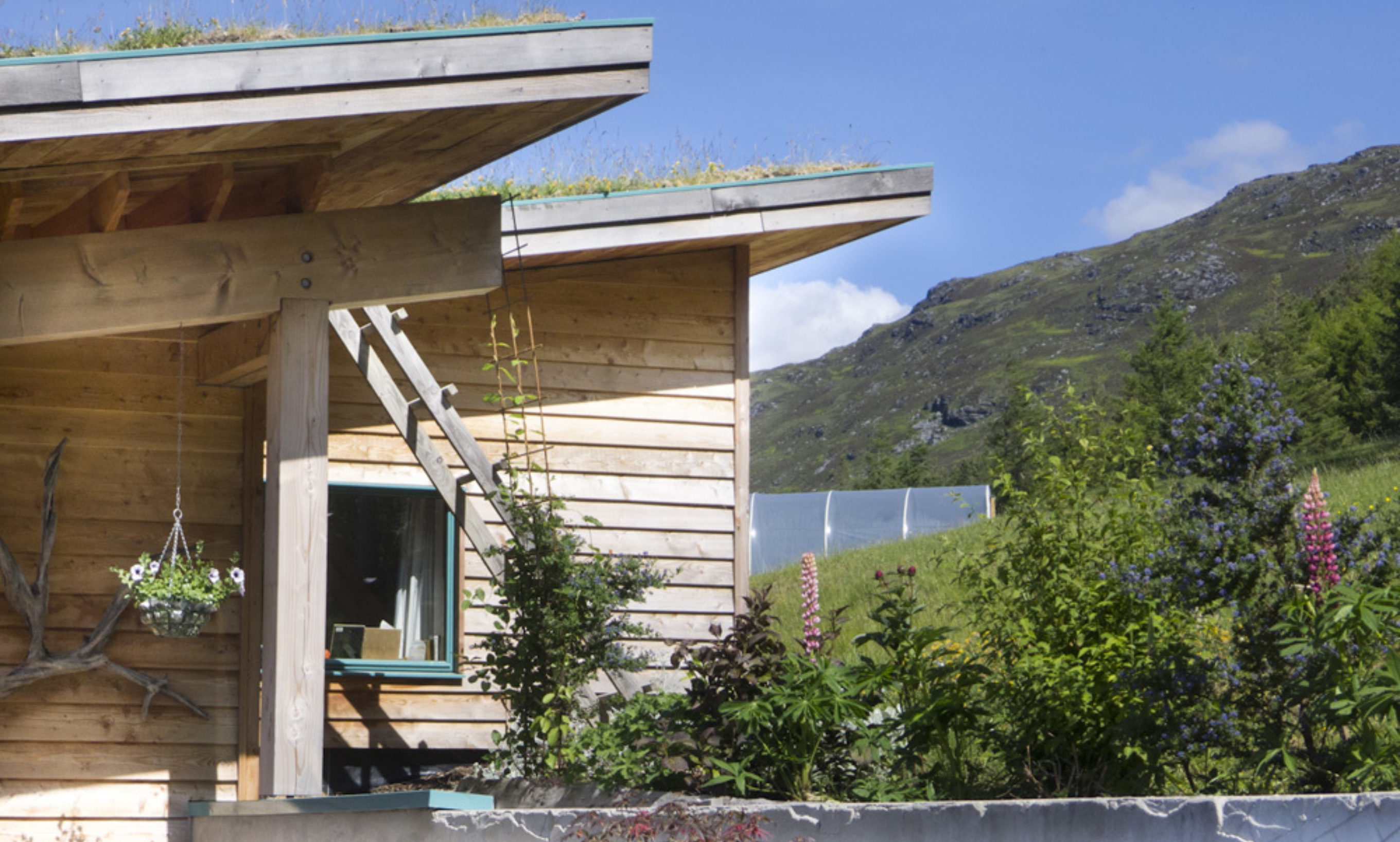Di Rollo House, Ullapool




“I think if you are going to take on a massive process you need to have someone who is enthused and talking the same language.…We weren’t building a huge house so that we would have more money to play with, but the relationship with the architect had to be right.”
Chris Di Rollo, Ullapool
A new house built on the south east facing slope of Loch Broom, 4 miles from Ullapool. Having seen one of our projects in a publication the client approached us for the design of a three bedroom house.
The site is one of three development sites adjacent to each other. Our client’s site was characterised by long and spectacular views to the south-east and west together with the steepness of the site.
The design solution aimed to respond to the site by way of forming three roughly equal terraces with a single sloping roof platform following the slope of the existing hill. The external envelope steps in plan responding to the terraced levels, direct solar gain and views. The resulting form of the house is a consequence of the exact site circumstances and the desire for a house fully responsive to the sun and its setting.
The house is entered on the middle level from a covered entrance porch and from here you enter into serviced areas; bathroom and utility and an open plan kitchen and dining area. The living room snug area and study are located to the lower level and bedrooms on the upper are accessed from here.
A healthy construction specification was delivered by way of local sourcing of all timber materials to a non-chemically treated specification. The walls and roof have breathing characteristics and make use of a combination of cellulose and sheep’s wool insulation in a manner which delivers a high level of air-tightness. Triple glazed windows, an air source heat pump and integrated solar collectors connected to a thermal store and UFH complete this carbon efficient building. The house also features a wood burning stove as secondary heat source.
Externally the roof covering was finished with turf which blends in with the surrounding landscape. European Larch cladding was employed to the external walls and will be left untreated to weather silver grey over time.