Blackpark Farm

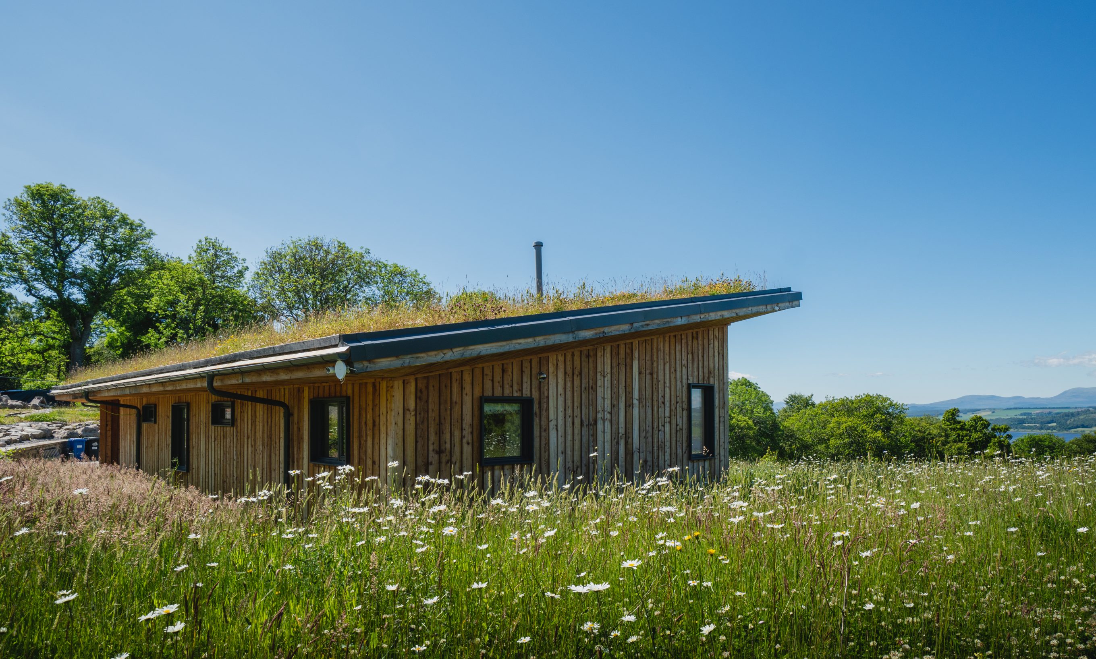

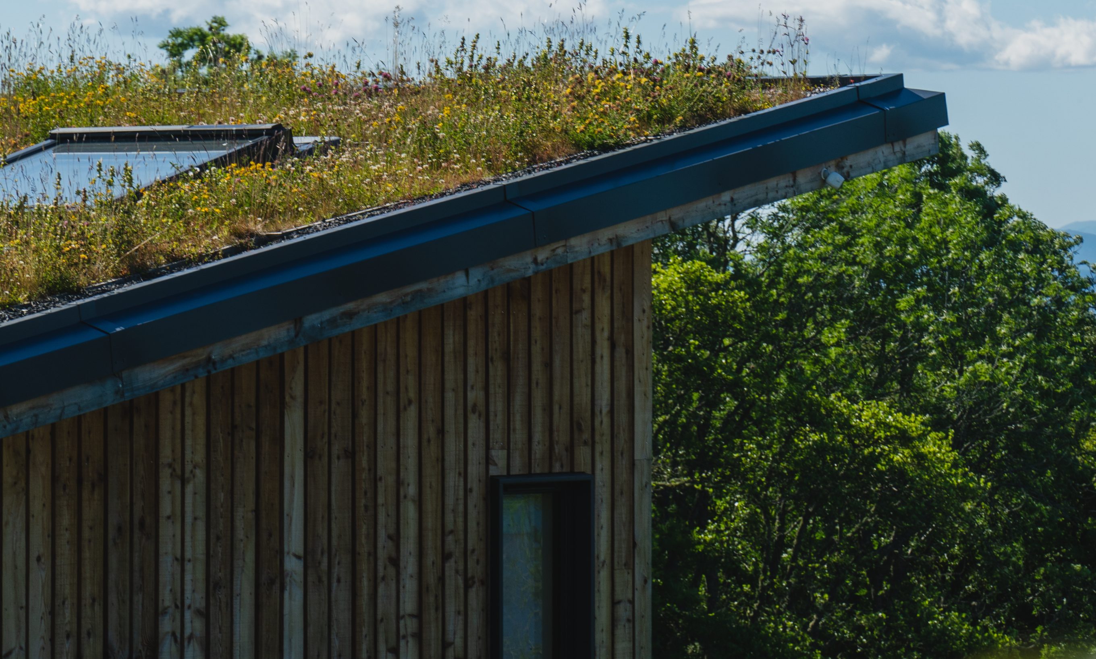
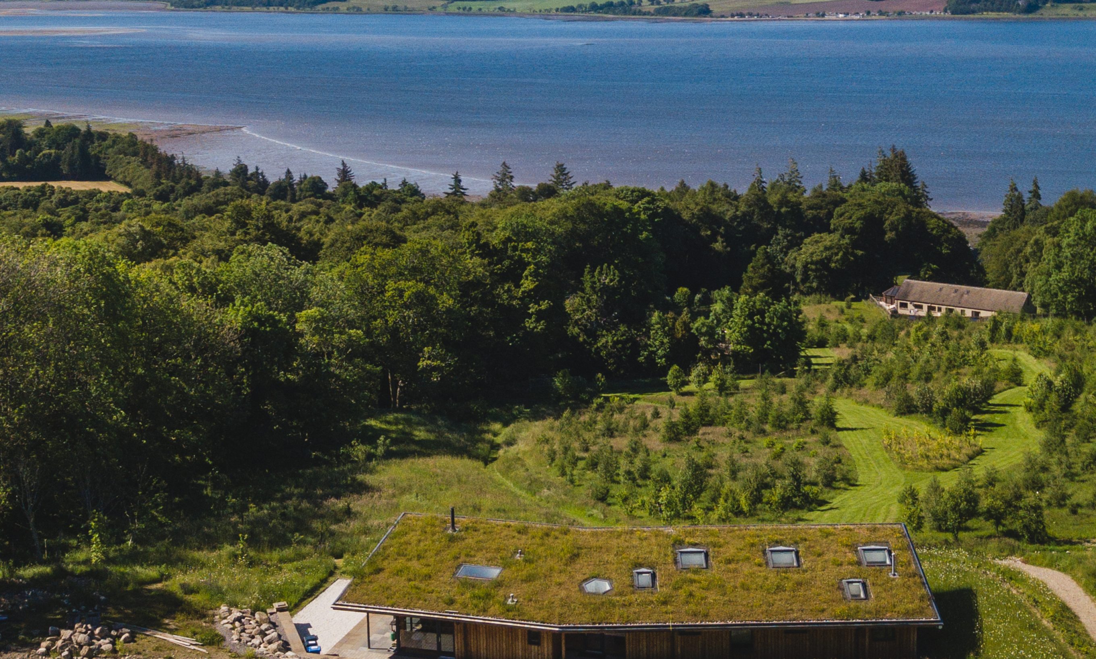
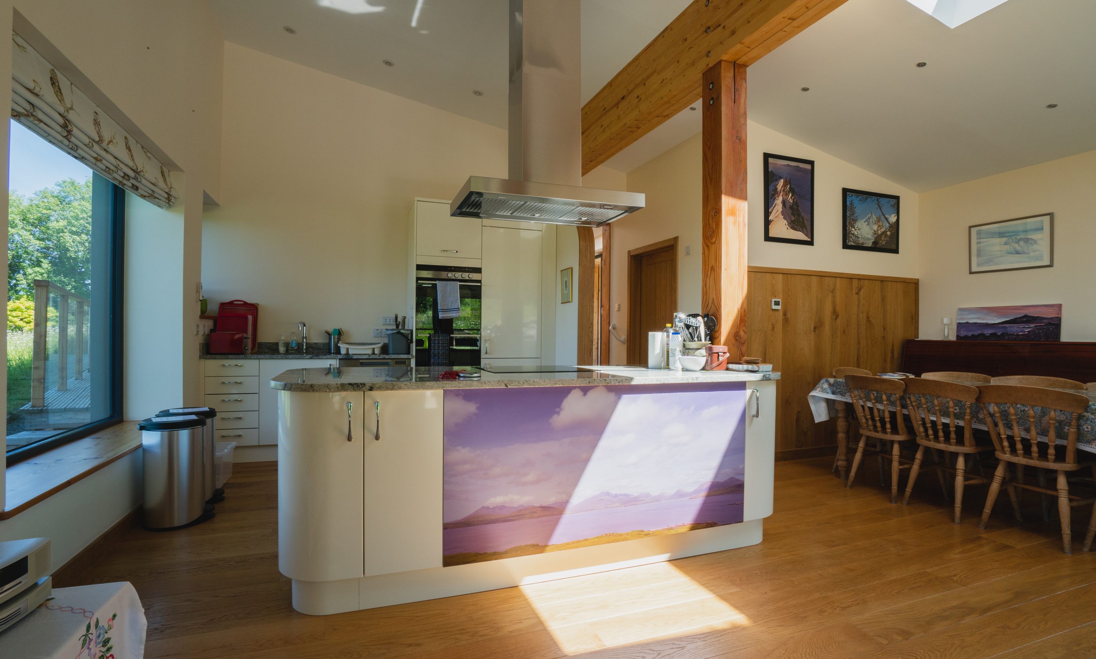
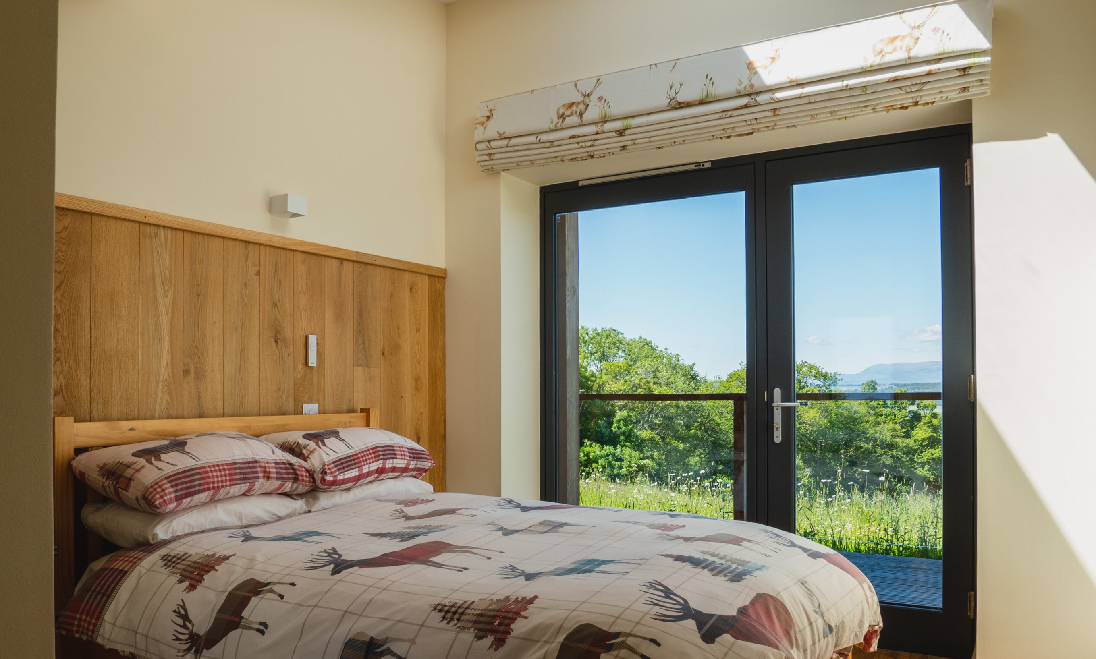
A three-bedroom house designed to capture the panoramic views over the Beauly Firth and the hills beyond. The house is predominantly open-plan, maximizing its connection to the surrounding vistas. Expansive covered decking areas facilitate year-round enjoyment of the outdoor space. The cross-section of the house showcases a mono-pitch roof design that allows ample south light to permeate the living spaces through roof glazing. The primary structure is defined by large-section Douglas Fir post and beam frames, shaping both internal and external areas.
This energy-efficient house boasts high levels of Warmcel insulation, underfloor heating connected to a ground-source heat pump, and solar collectors.