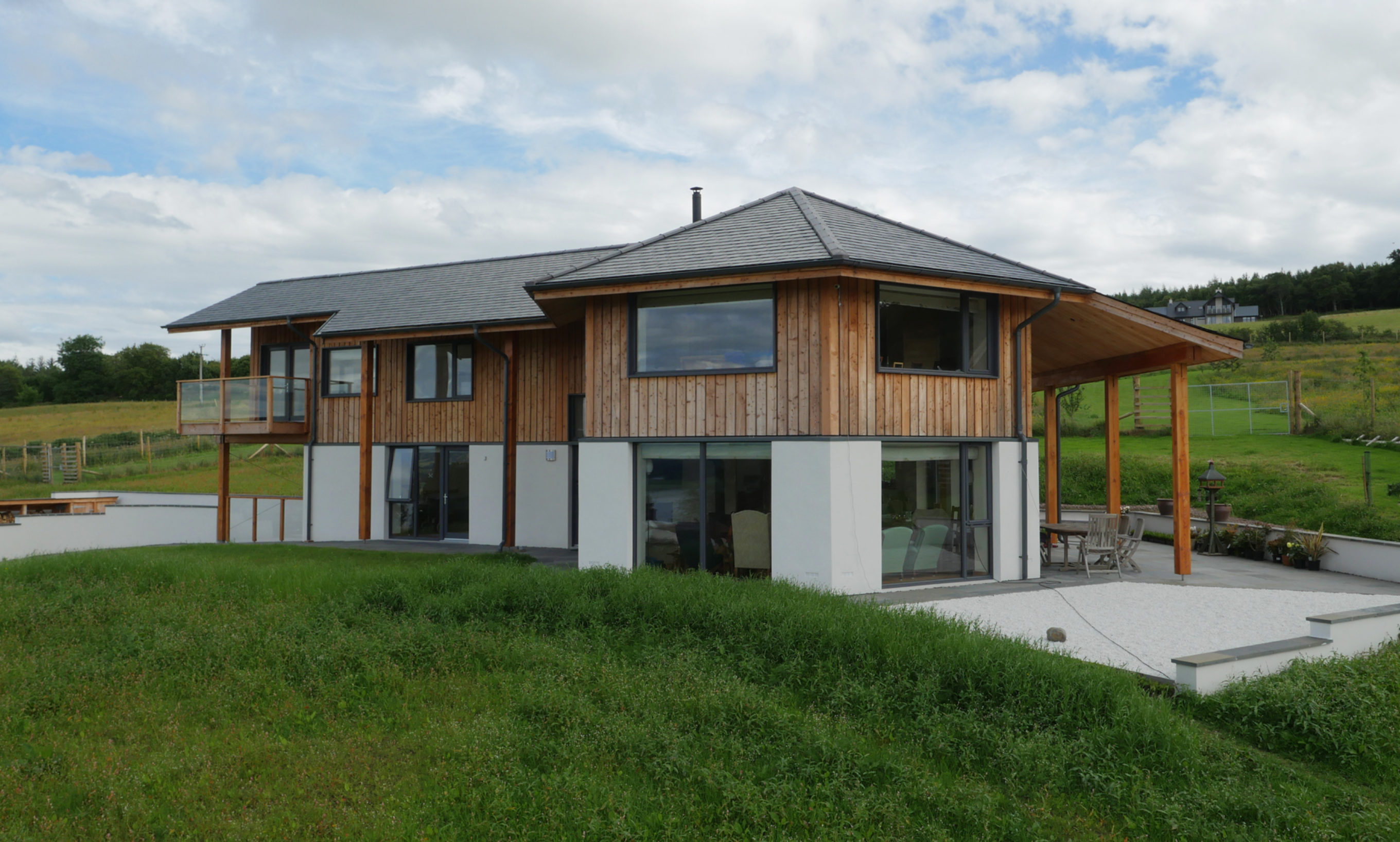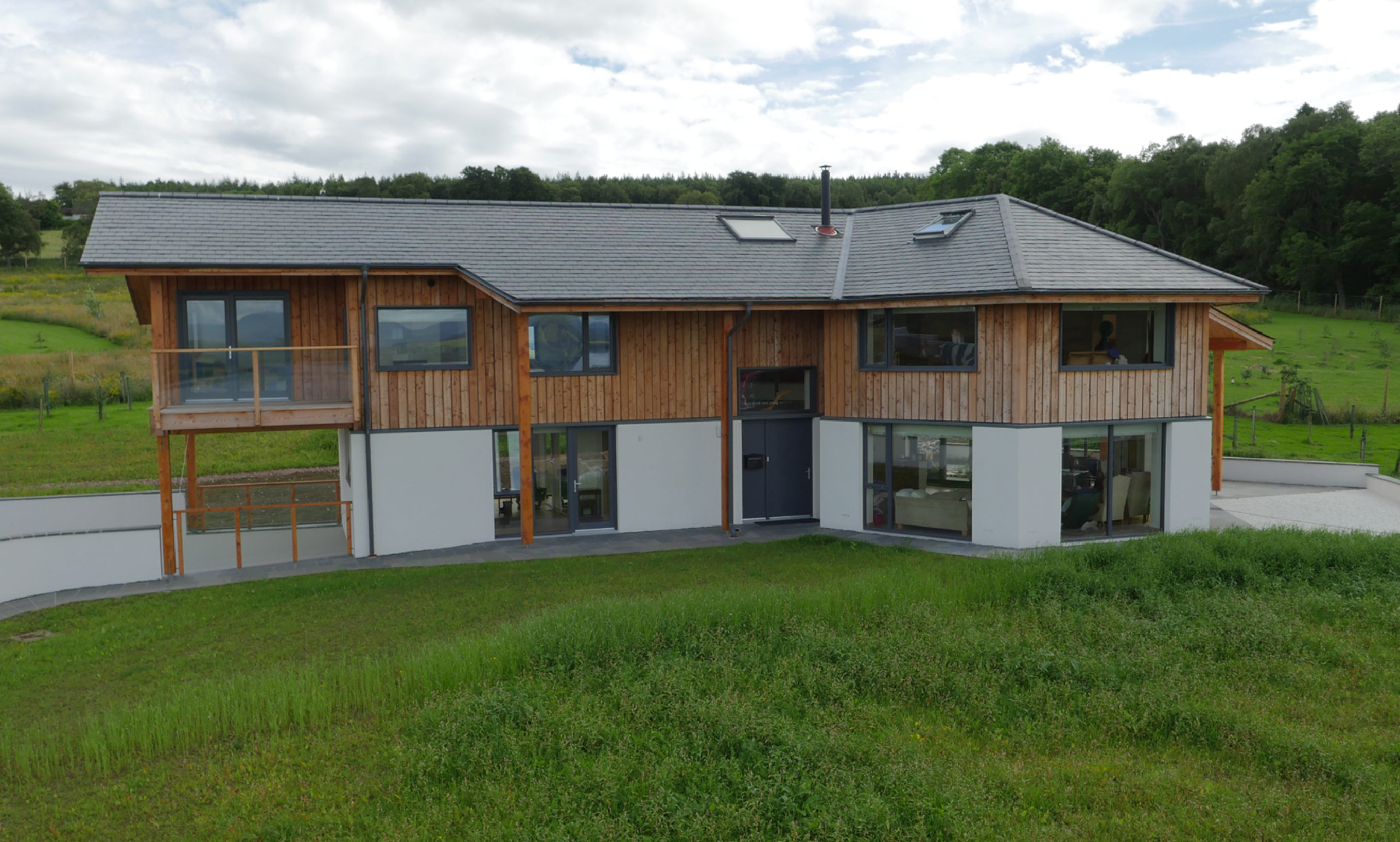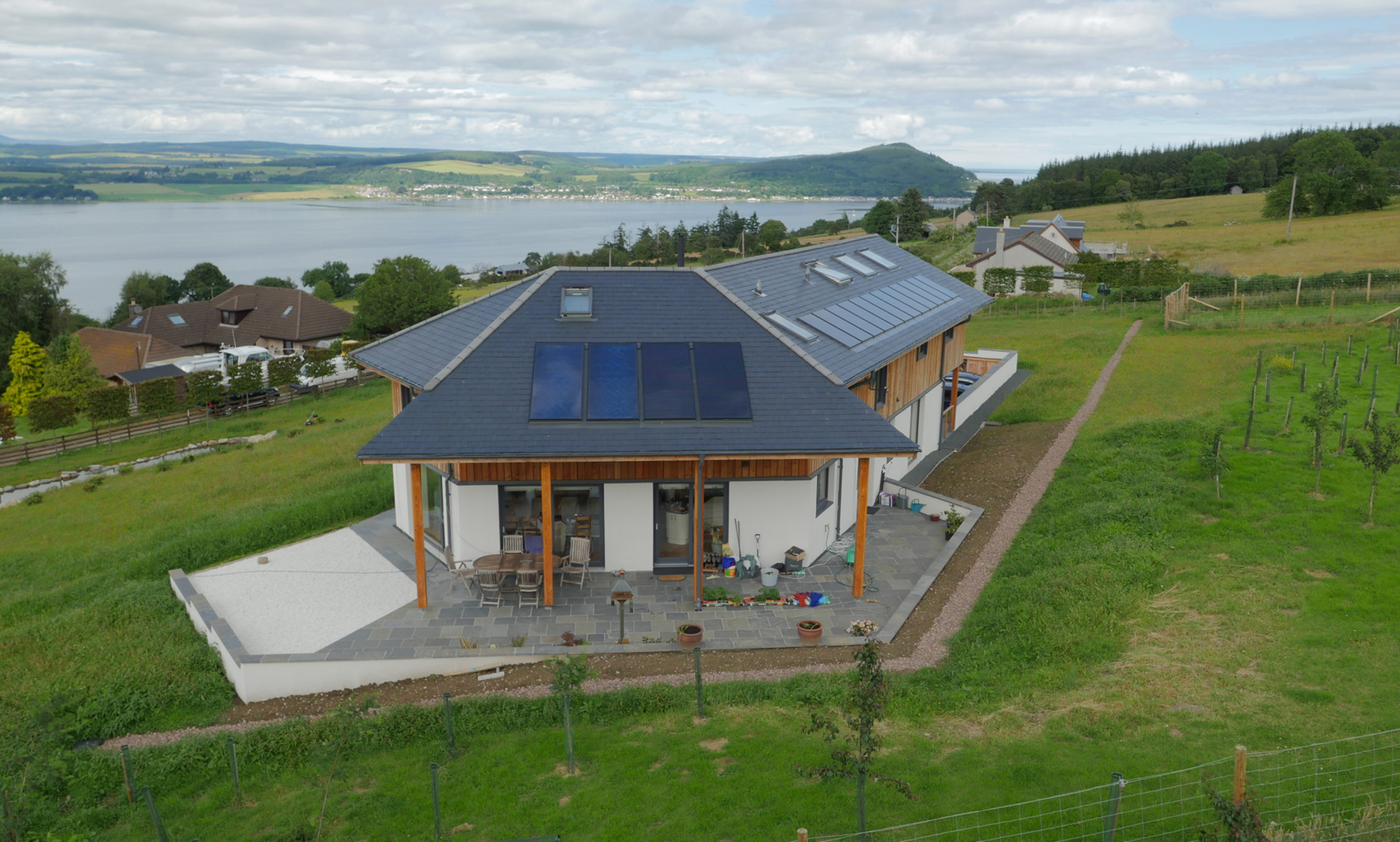Blackpark




A 2.5 storey house with basement, and a hexagonal footprint for the main bedroom and living space encompassing wonderful views across the Beauly Firth. An extended upper bedroom creates a covered car port entrance to the below-ground garage.
Externally the house is clad in a mix of Scottish-grown larch and render. The bespoke doors and windows were provided by Treecraft Woodwork based in Dornoch.