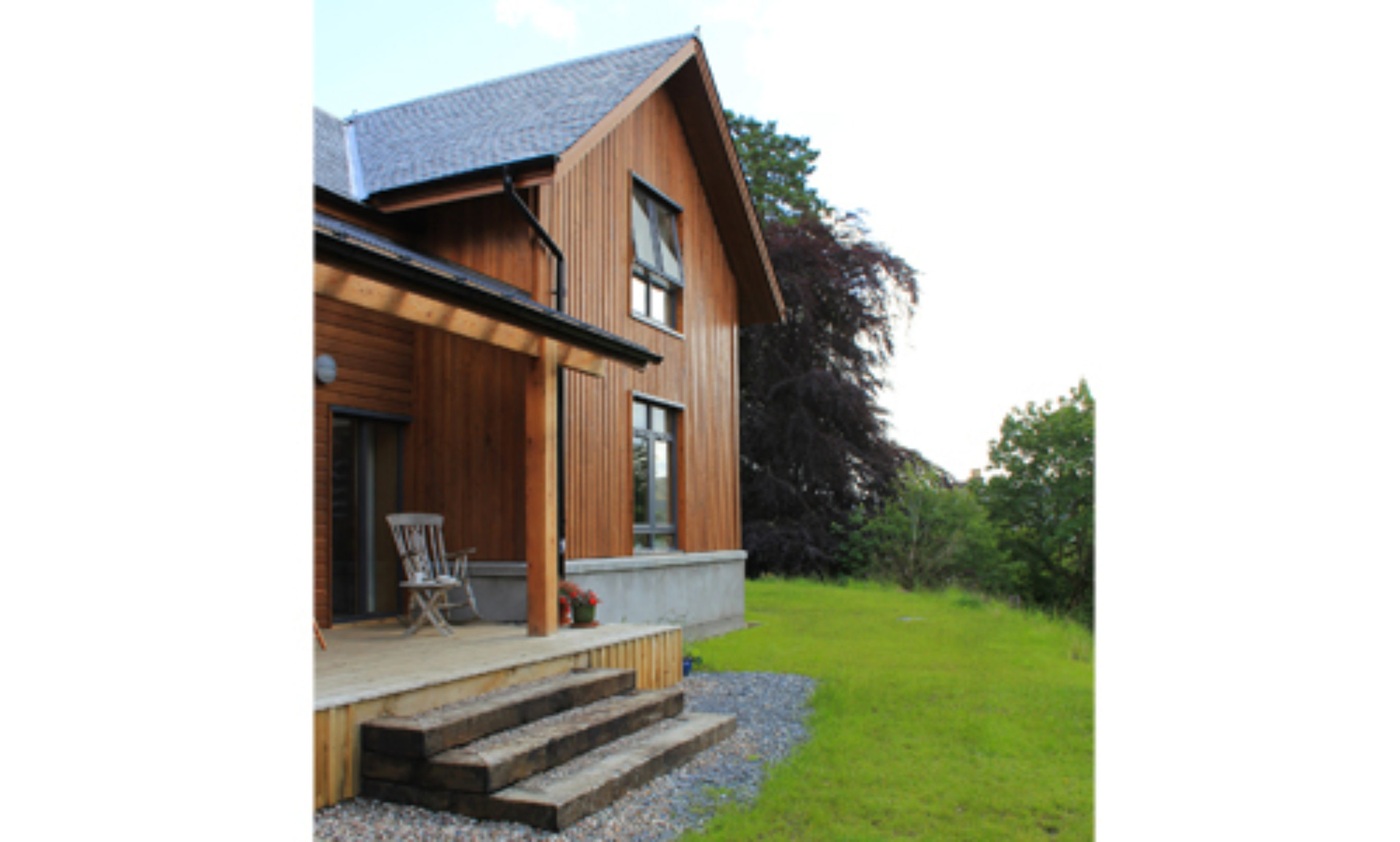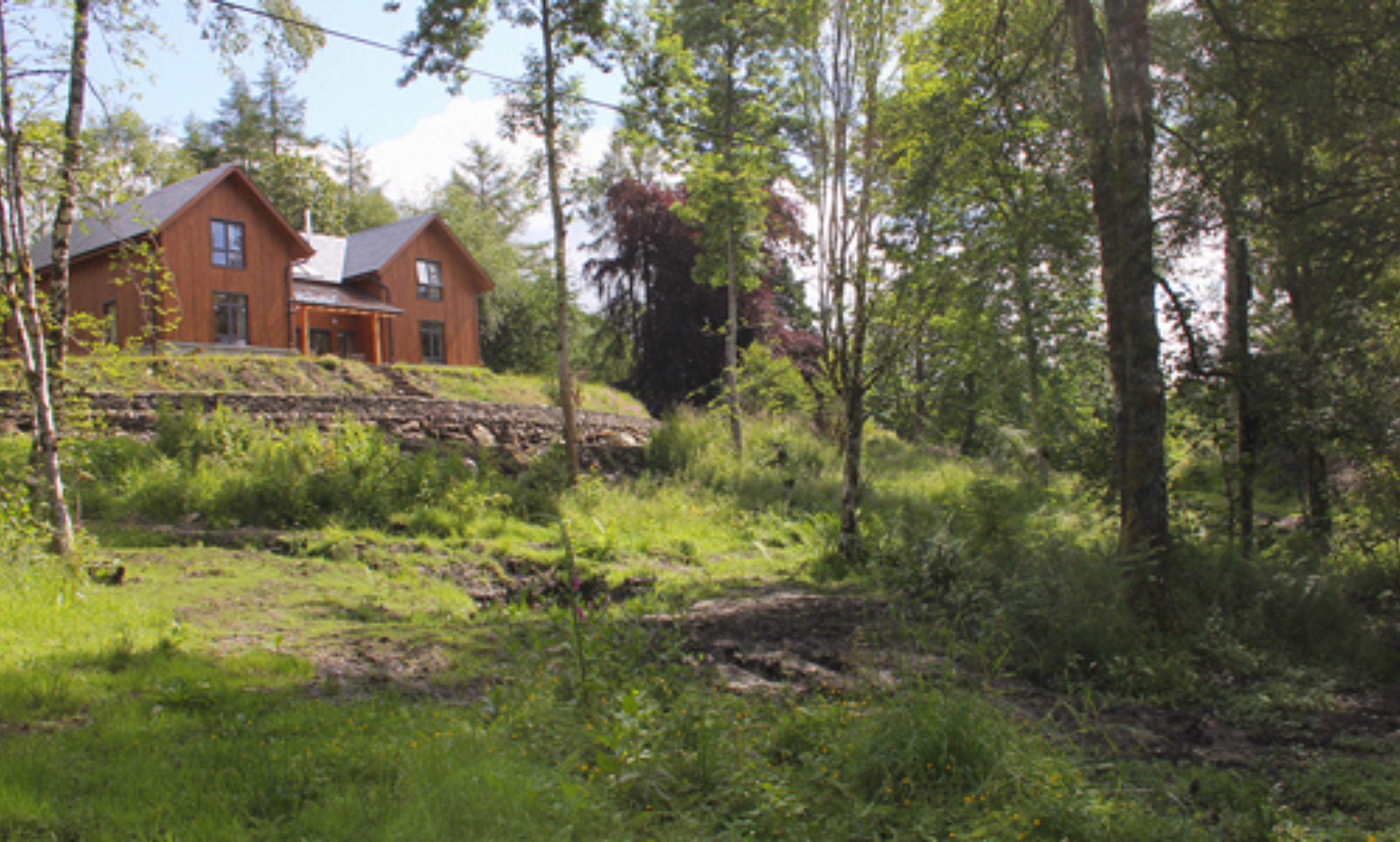Barbour House, Pitlochry




The owners of this 4 bedroom family house in remote Glen Fincastle near Pitlochry wanted a warm, energy efficient replacement for their previous house which was large, cold and draughty and difficult to heat in the winter months.
The house is arranged around a central double height dining space which gives access to the living room and kitchen. The staircase leads to a glazed first floor balcony overlooking the dining area, and provides access to the first floor bedrooms. The living and dining areas open directly onto a south facing covered decked area. A large utility room is connected to the neighbouring outbuilding via a covered walkway and a small study and store give future flexibility should the owners wish to create a further bedroom on the ground floor with ensuite. Four large bedrooms and a bathroom are located on the first floor.
The house is clad with prefinished vacuum coated homegrown larch with a rendered blockwork basecourse and slate roof. Under floor heating is provided to the ground floor with the first floor not requiring any heating system due to the open height double space and high levels of insulation and air tightness. Heating was provided from an existing biomass log boiler which also heated their previous house.
MAKAR supplied their prefabricated closed timber panel system complete with windows and cladding and erected the superstructure to wind and watertight stage. The owner then project managed the house to completion using local tradesmen.