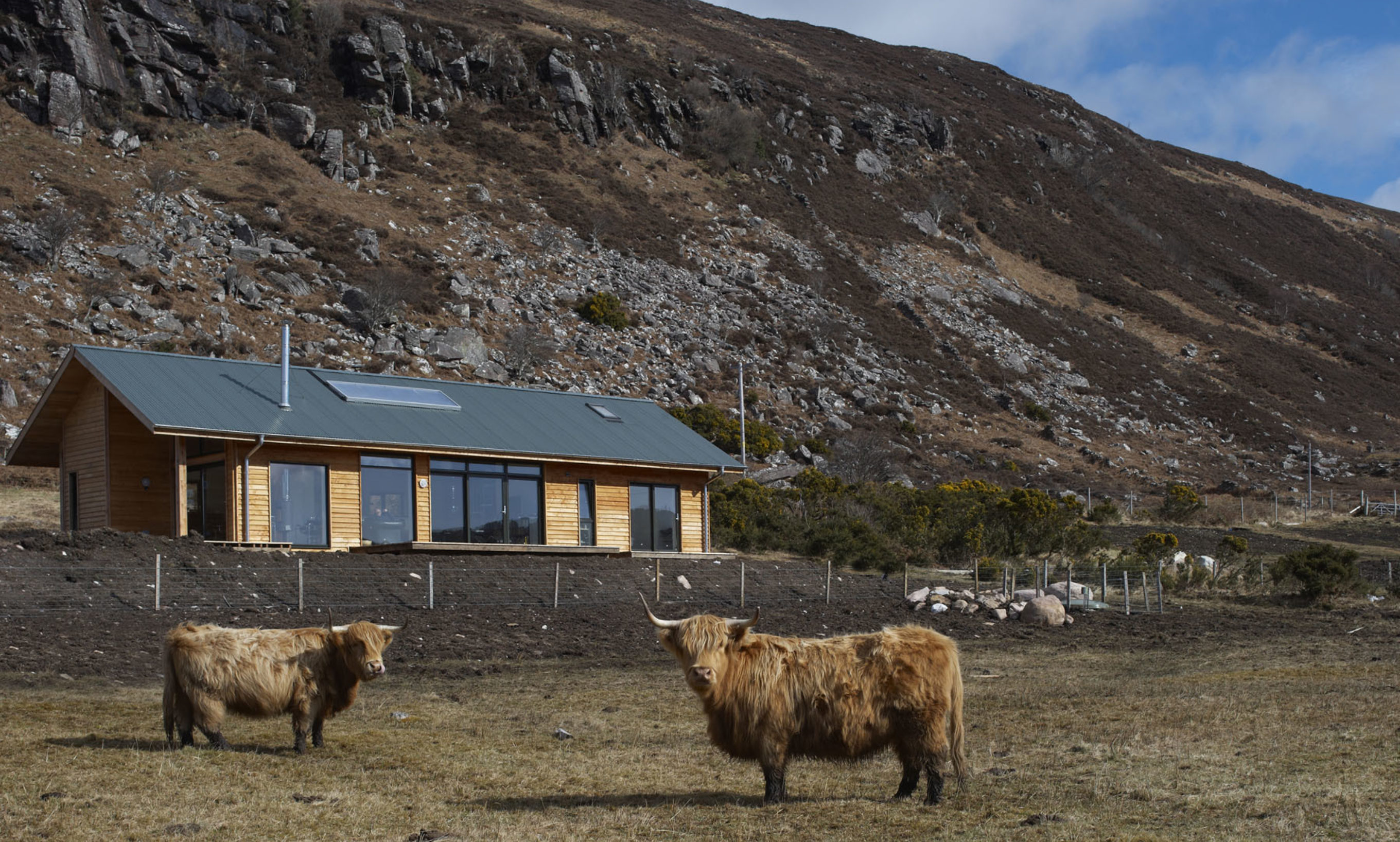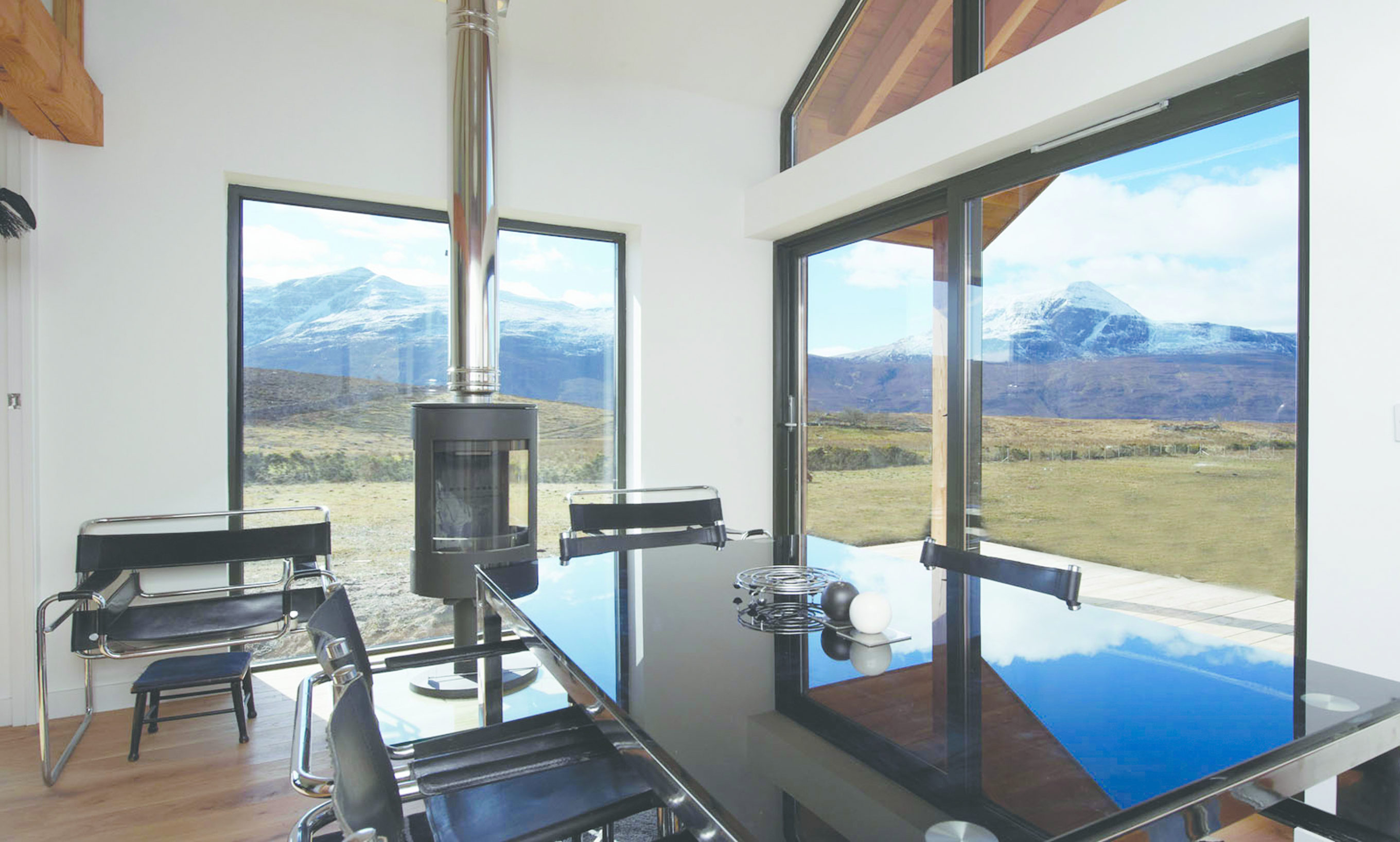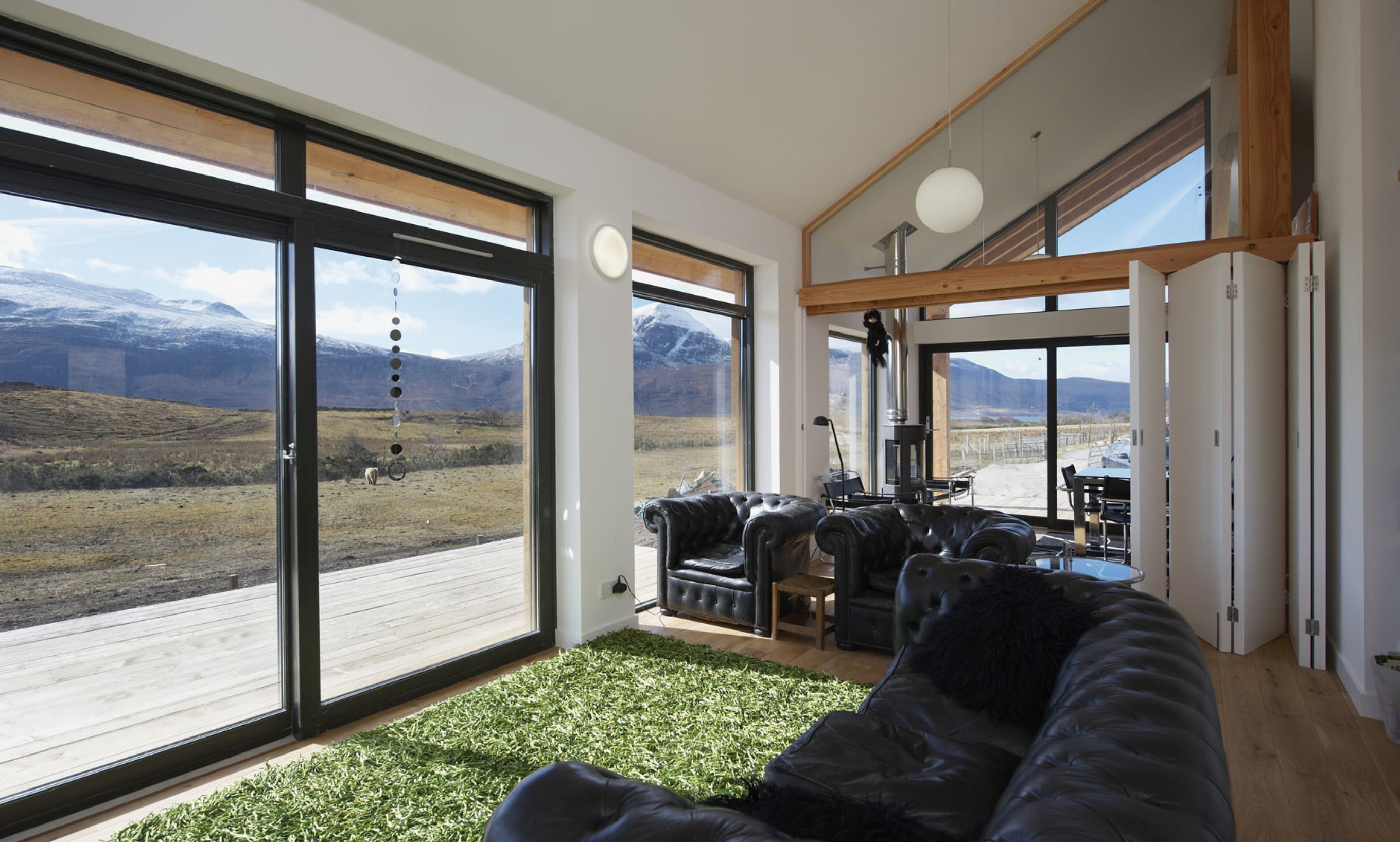Badrallach




A new house built on the remote shores of a former lochside croft on the Dundonnell estate for a couple who operate a camping and self catering business.
The client originally approached MAKAR for a two bedroom house however in order to be eligible for a crofters grant a third bedroom was required. The ground floor plan of the house was based on a previously built, single storey house and has a simple open plan with the potential to close of part of the living room to create a bedroom when needed. The plan and overall form of the building were adapted to accommodate a first floor third bedroom by increasing the height of the section to the minimum required to achieve this. The increased volume of the house creates a bright and generous proportioned living space and was achieved by the Douglas Fir ridge beam and supporting posts. The plan of the building with large extent of south facing glazing and minimal openings to the north allows good solar penetration and cross ventilation.
In order to cause minimal disturbance to the site and reduce quantity of materials involved, an ‘off the ground’ solution was found for the building by constructing it on a series of ground beams supported on point loads and pad foundations. A 220mm deep timber panel wall with breathing construction specification was then erected off this and a 45mm service zone created for air tightness and free routing of services. The building is clad in Scottish Larch, insulated with Warmcel and has a lightweight profiled metal roof. Internally it has been finished with a limited pallet of materials.
A wood fuel Raeburn in the kitchen provides the primary source of heat with solar collectors as additional input. In addition to passive solar means, space heating and domestic hot water are provided by a water filled thermal store and under floor heating.